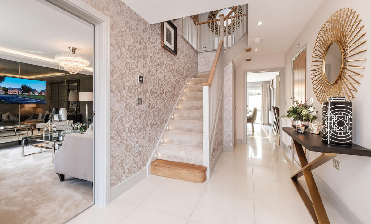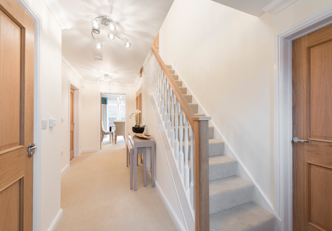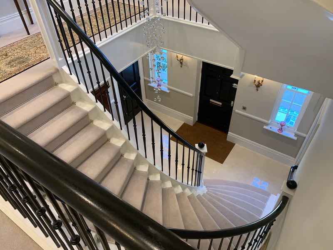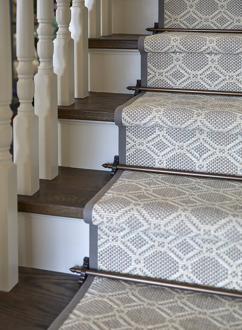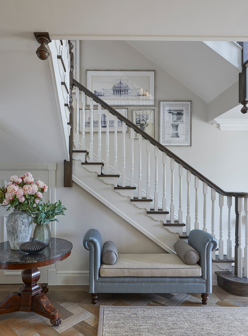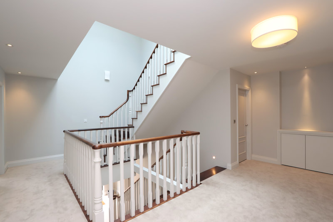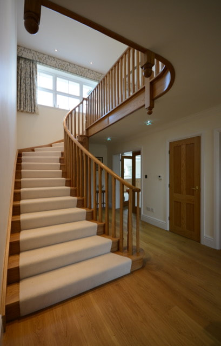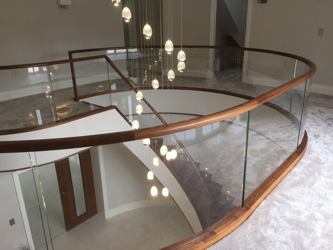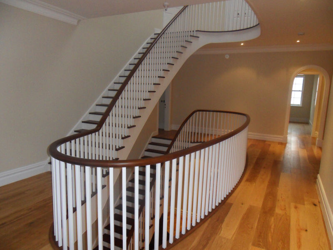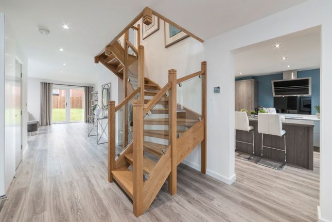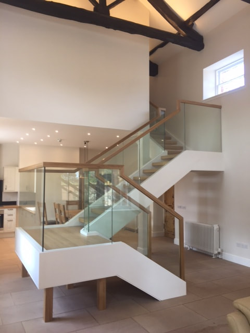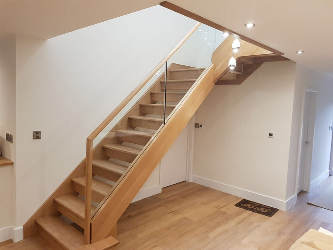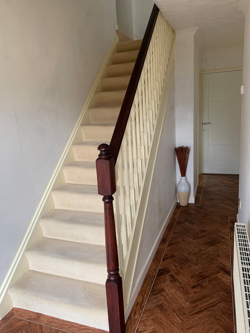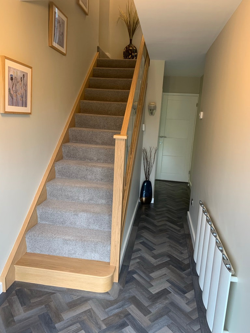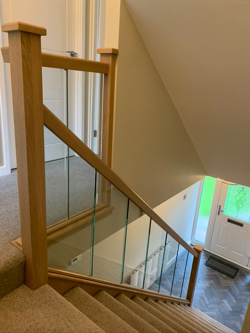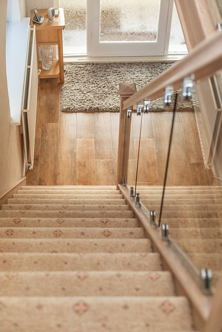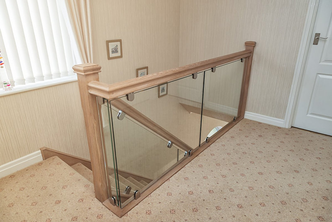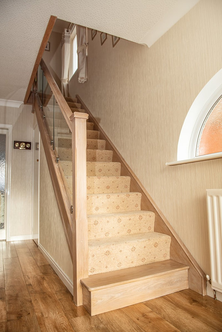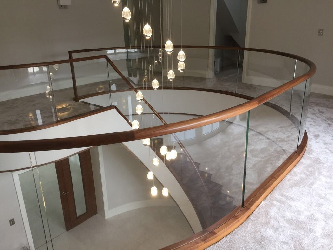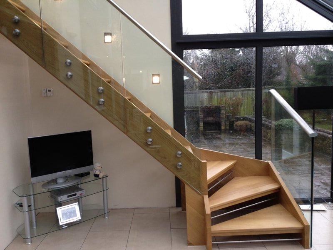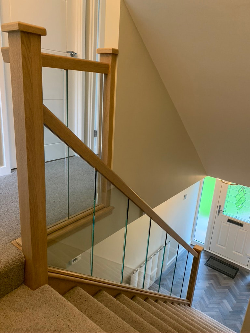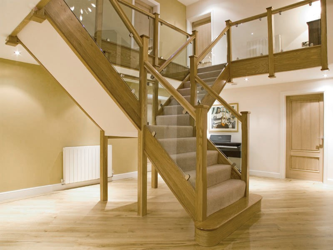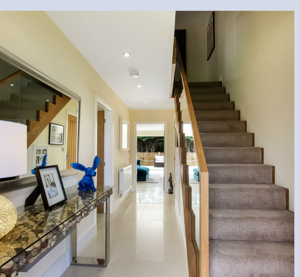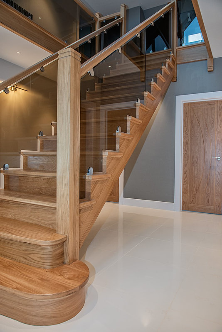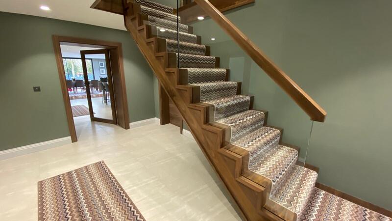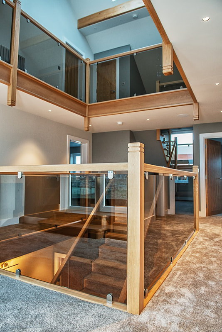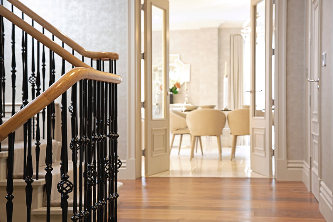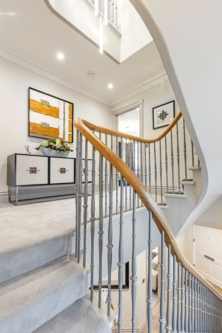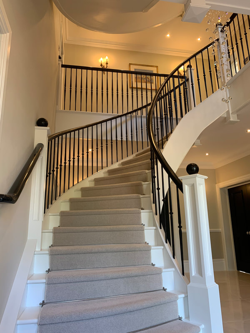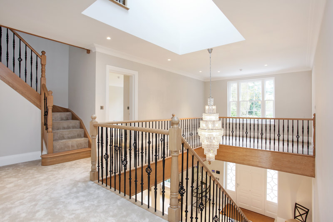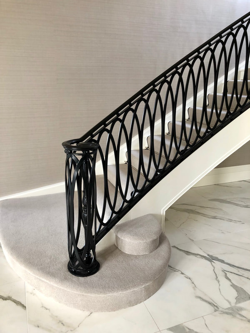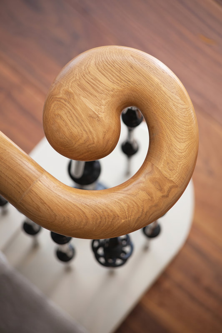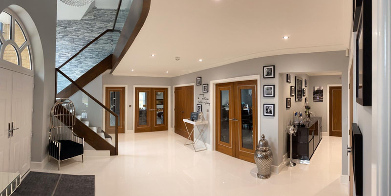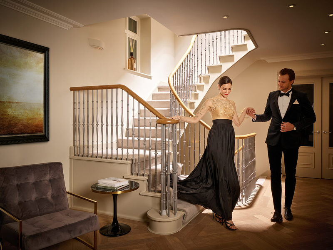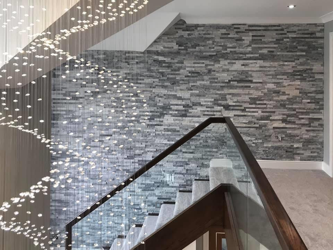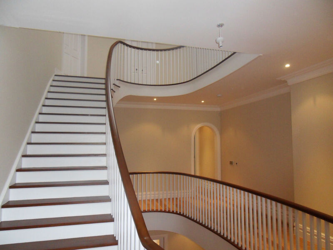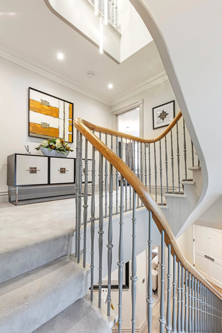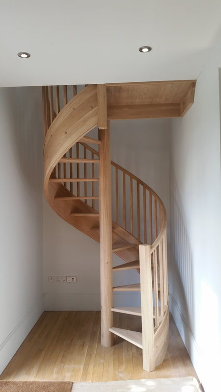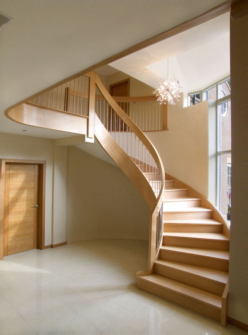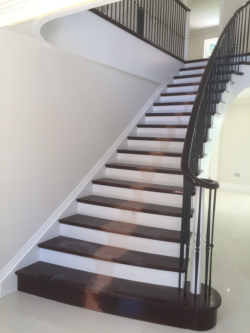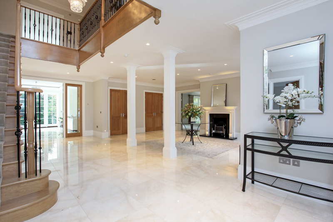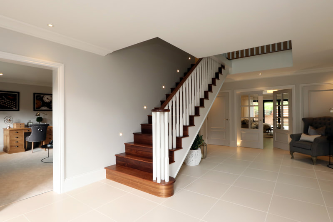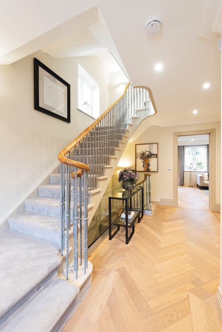Standard Closed String
Standard Closed String is the most common style staircase. Simple in its design but with additional features and materials, can aesthetically really bring a Closed String to life. A staircase like this can either be purely practical, for a room such as the loft, or to create a grand entrance hall or a beautiful focal point, examples of which can be seen below.
Cut String
Cut string stairs simply add more detail to a staircase. Usually it’s only the face string (where the balustrade sits) that is cut, with the treads fixing on top of the string. However, the wall string can also be cut. As it’s against the wall, it then becomes concealed.
A traditional cut string would usually have patterned riser brackets, where we offer a number of our own designs.
A more modern cut string may have a more simple riser bracket or potentially none at all for a smooth face string. Either way, as with anything modern, clean lines and simplicity is the way to go.
If a customer chooses spindles, then these fix down into the tread (as opposed to into a baserail on a closed string stair). Glass may be cut to follow the profile of the treads and risers or we seal the glass between 2 strings.
A traditional cut string would usually have patterned riser brackets, where we offer a number of our own designs.
A more modern cut string may have a more simple riser bracket or potentially none at all for a smooth face string. Either way, as with anything modern, clean lines and simplicity is the way to go.
If a customer chooses spindles, then these fix down into the tread (as opposed to into a baserail on a closed string stair). Glass may be cut to follow the profile of the treads and risers or we seal the glass between 2 strings.
Open Rise
An Open Rise staircase is simply open where the riser is, the point being to let light through the staircase and open up an area.
The strings can either be closed or cut albeit they’re usually closed. Traditionally these would simply receive a half riser which would either be straight or curved to create a crescent. However, you can also have a metal bar across the middle, glass half risers, or make the tread thick enough not to require a riser.
The strings can either be closed or cut albeit they’re usually closed. Traditionally these would simply receive a half riser which would either be straight or curved to create a crescent. However, you can also have a metal bar across the middle, glass half risers, or make the tread thick enough not to require a riser.
Conversion
Conversions utilise an existing staircase, that is still fully functional, but requires an update. However, there can be certain limitations and sometimes a new staircase may be the way forward.
Glass Balustrade
Glass balustrades create those perfect straight, contemporary lines which can really enhance the overall appearance of a room. Many modern renovations use a combination of toughened glass, chrome or satin brackets (although many other materials are available) and a choice of wood.
The brackets can be visible or hidden, depending on the style and design of the staircase.
The brackets can be visible or hidden, depending on the style and design of the staircase.
Metal Balustrade
Metal balustrades can be powder coated in any RAL colour, to either a gloss, semi-gloss or matt finish.
For patterned spindles, we work closely with Grande Forge and you can view their vast range of beautifully crafted spindles here.
Metal balustrades are the perfect way to add structure to your staircase and to complement an existing interior scheme.
For patterned spindles, we work closely with Grande Forge and you can view their vast range of beautifully crafted spindles here.
Metal balustrades are the perfect way to add structure to your staircase and to complement an existing interior scheme.
Continuous Handrail
We've worked on a number of truly beautiful staircases with continuous handrails.
A continuous handrail is as its name suggests and can be designed with both a glass balustrade or spindles. If a staircase is straight but with a continuous handrail, we'd generally include newels turned under the handrail to offer necessary support to the balustrading. The handrail may gooseneck where required to achieve the necessary height which is dependent on the layout of the staircase.
A continuous handrail is as its name suggests and can be designed with both a glass balustrade or spindles. If a staircase is straight but with a continuous handrail, we'd generally include newels turned under the handrail to offer necessary support to the balustrading. The handrail may gooseneck where required to achieve the necessary height which is dependent on the layout of the staircase.
Curved Staircase
A curved staircase is one of the most bespoke staircases that we have the privilege of creating. They flow effortlessly and really exude luxury.
A curved handrail can be created from any timber and can be paired with a glass balustrade or spindles. Some spiral staircases are used as a space saving solution, where others are simply used to to create a focal point.
A curved handrail can be created from any timber and can be paired with a glass balustrade or spindles. Some spiral staircases are used as a space saving solution, where others are simply used to to create a focal point.
Feature Steps
Feature steps can make all the difference in a staircase. Curtail steps are particularly popular for a grand entrance hall, as shown below.

